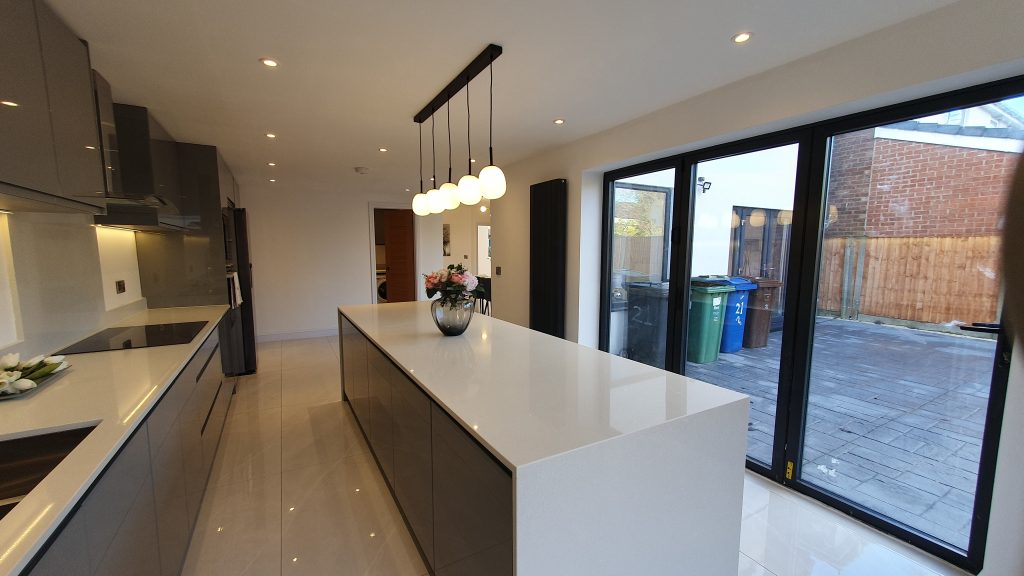A streamlined approach
At M1Architecture, we constantly evolve and refine our processes to stay ahead of the curve. Customer satisfaction is what drives our company.
We make great things possible with the right technology, a talented team, and a streamlined customer-focused approach.
We simplify the process of extending your home and guarantee a hassle-free journey from beginning to end.

M1Architecture's process
Consultation stage
After our initial conversation about your extension project, one of our experts will meet with you at your property (at a date & time of your choice) to discuss your home extension ideas in detail.
Our friendly expert will let you know whether your project is feasible or not, write a personalised design brief, and carry out a laser-measured survey of your home, after which we’re ready to proceed to the next step.
Drawings stage
One of our highly experienced, tech-savvy designers will design quality drawings to help you get the most out of your home and maximise the space within your property.
Communication will be maintained throughout the process of designing your extension plans to guarantee that we have achieved your ideal design.
Submission stage
Once you’re satisfied with the designs, they will be submitted for planning permission. While the usual waiting time is between 6-8 weeks, we will liaise with the council on your behalf to ensure swift approval.
We can offer additional services such as structural calculations and 3D illustrations (so that you may envision your project before its construction) while helping you select a reputable builder perfect for your project.
Our price promise
Fees will be fixed from the beginning, with no hidden costs. We will help you get the absolute most from your home with immaculate extension designs.
FAQs
We will start work on your project on the same day that you put your project in our hands. After the consultation stage, it will take us a maximum of 12 working days to complete the designs and have them submitted for planning permission.
You can rest assured knowing that your designs will be delivered to you in the shortest time possible, complete to the highest standard.
With our prices starting at £950, you may be surprised as to why our high-quality designs are so competitively priced. The reason is as follows:
M1Architecture is a company that highly values efficiency. Since we focus exclusively on residential projects, we’ve managed to refine our processes over the years which allows us to produce quality designs cost-effectively. Our dynamic, experienced, and qualified team, in combination with our modern and streamlined processes, along with cutting-edge technology allows us to deliver designs that meet the expectations of our customers for less. On top of that, all our prices are fixed with no hidden costs.
We believe communication is key. Perhaps there’s an element of anxiety due to wanting your extension project to go well, and a desire to not leave anything to chance. This makes communication of paramount importance.
Our friendly team of experts are always responsive and easy to reach out to. We guarantee great communication and will be sure to keep you informed & updated throughout your entire home extension journey.
Once M1Architecture has obtained planning and building regulation approval on your behalf, your project will be ready for construction. M1Architecture has access to a network of reputable builders and can help you choose the perfect builder for your project.
We boast a success rate of 99.5% for planning permissions which is higher than any other providers we know of, and can obtain permission even for the trickiest of projects.
